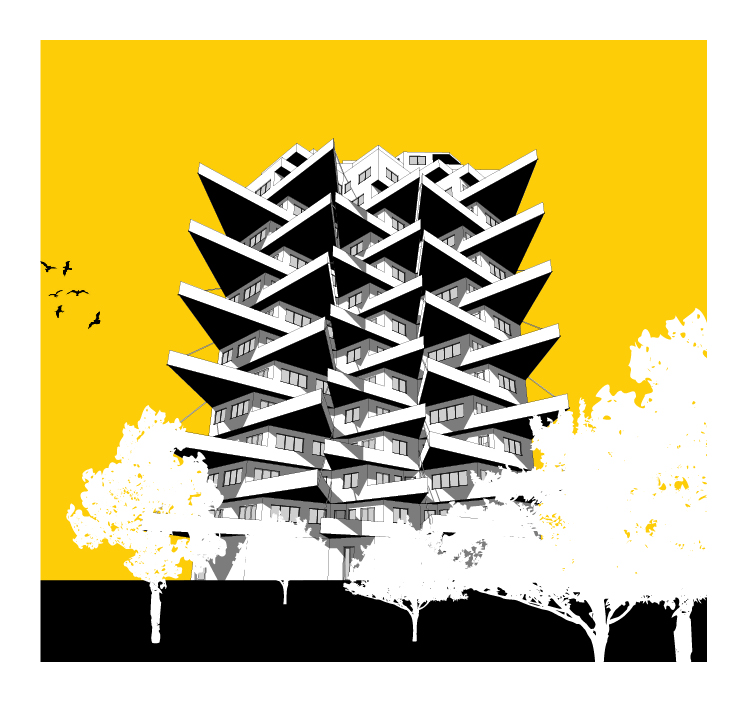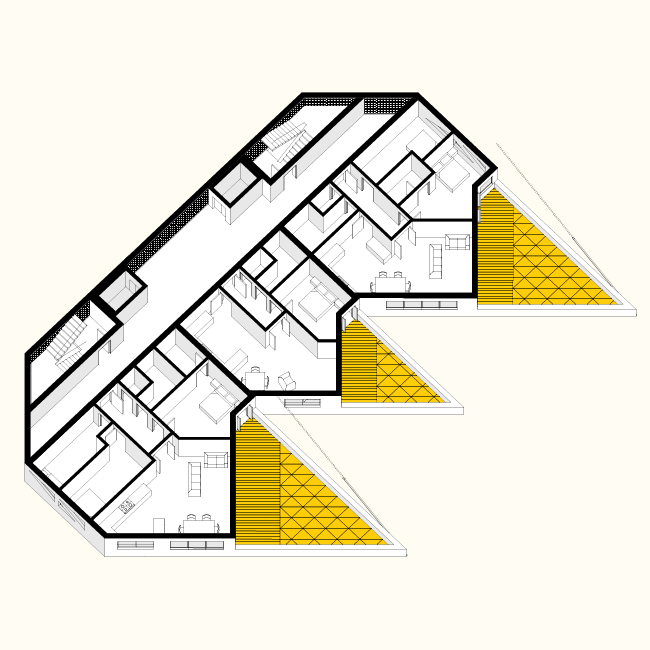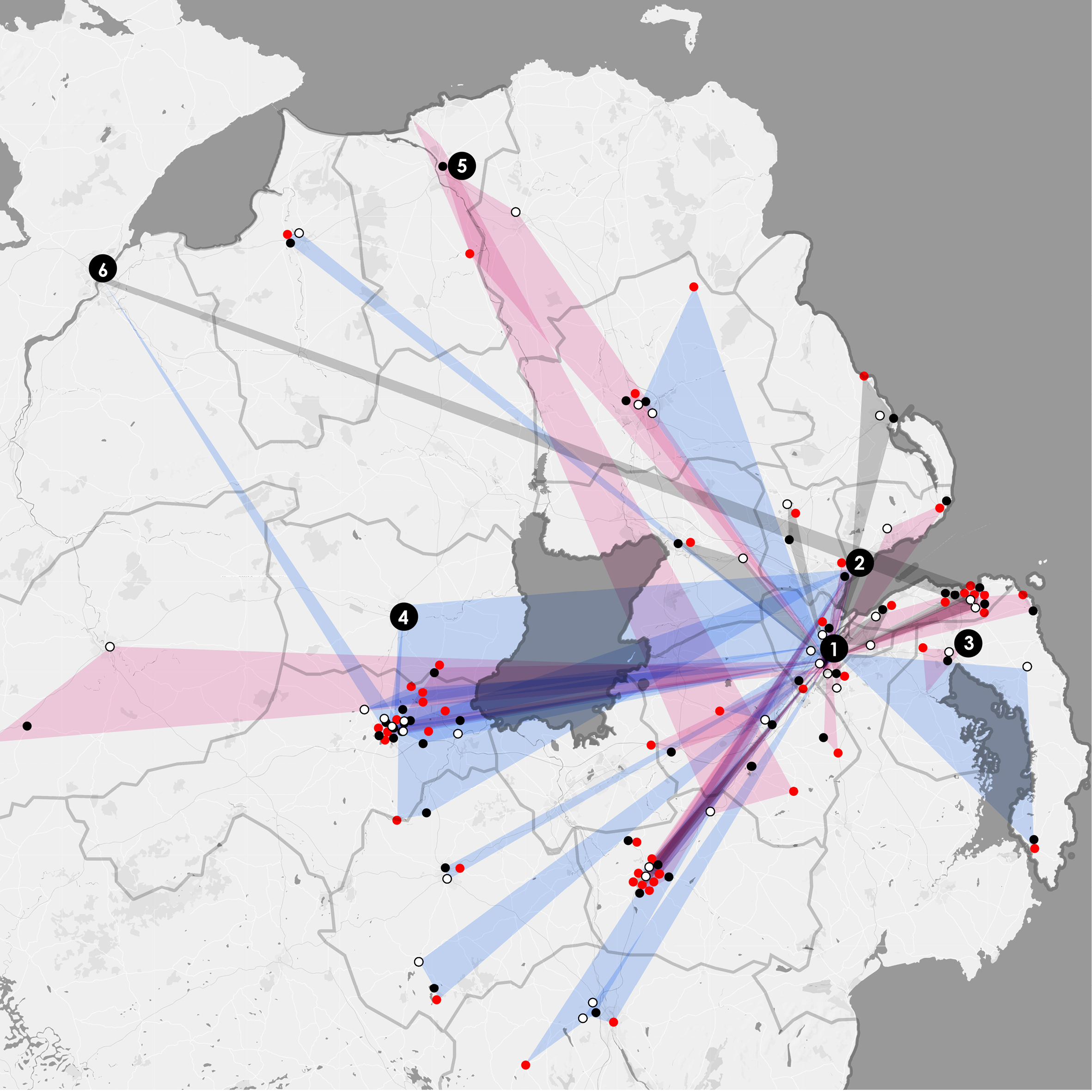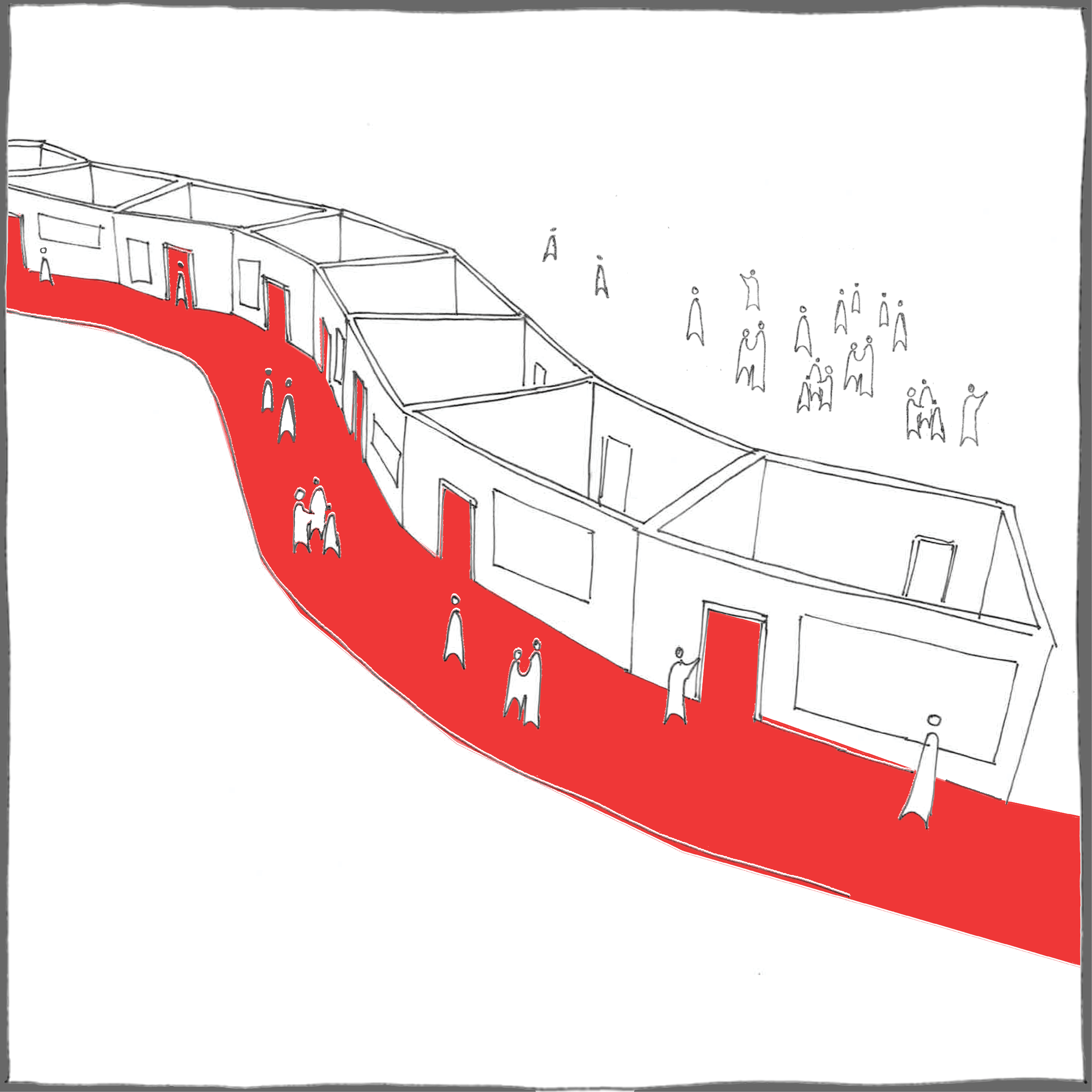Re-thinking the Highrise specifically addresses the issue of a lack of private outdoor space in high-rise living, an issue that has been highlighted by the COVID-19 pandemic. New development is creating a trend of increased density in housing, through this process, private outdoor space in housing is being lost.
Re-thinking the Highrise


The project created a framework for design with specific area and layout requirements both for external and internal spaces. This was done for three unit types to provide stackable modular, high quality, high density housing with generous balcony gardens. Layouts were configured to connect internal social spaces to large balconies that provide maximum daylight, with noise and visual privacy.

The open area outside the ground level of the high-rise apartments shown in black, accommodates for light and access, to meet regulation requirements and create opportunity for landscaping. The shared space encourages social interaction between housing occupants, as well as forming a visual continuity between private and public space.



